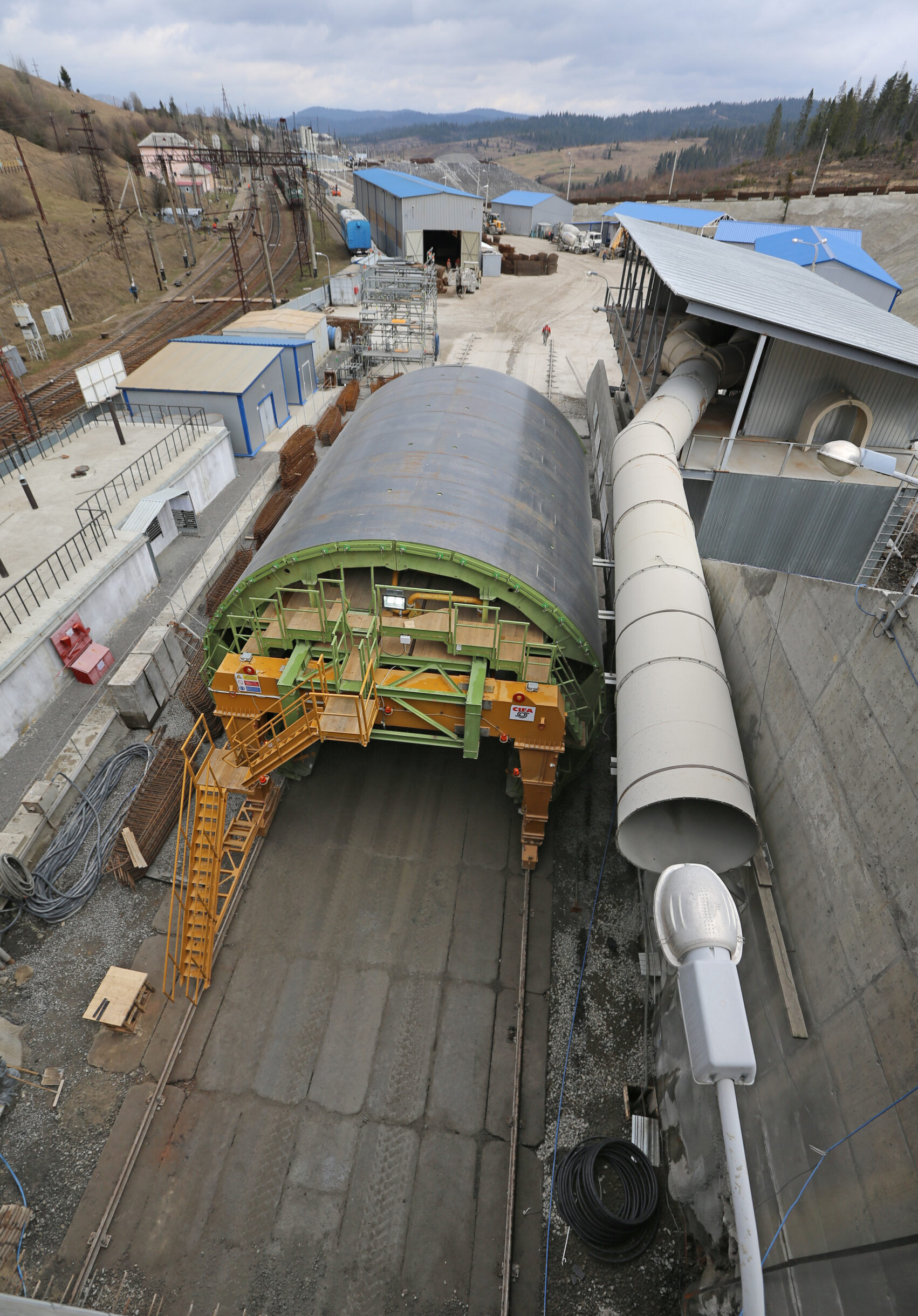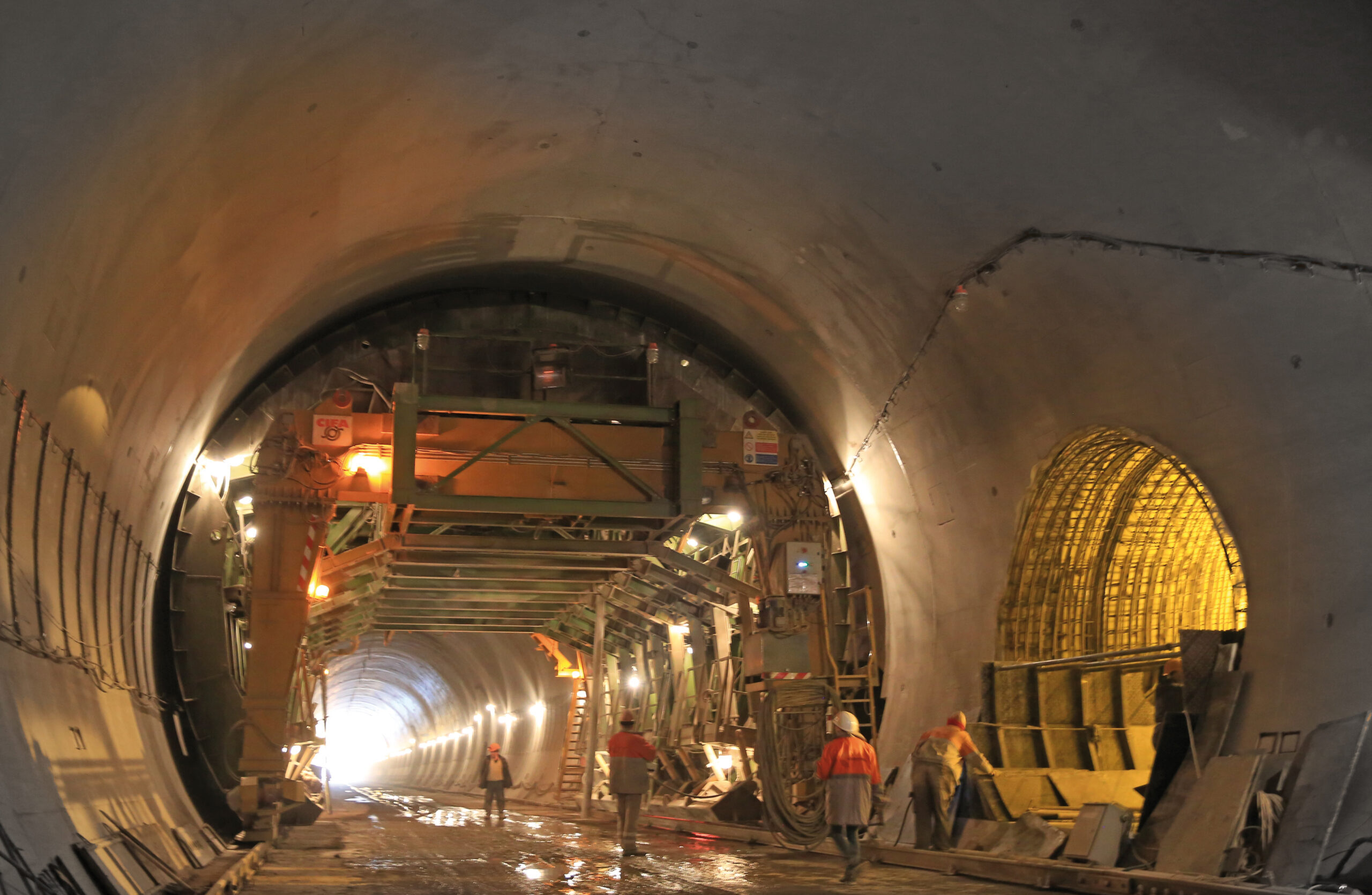THE MAIN TECHNICAL INDICATORS:
| Length of the tunnel | 1 764.5 m; |
| Width of the tunnel (in the light) | 10.5 m; |
| Height of the tunnel (in the light) | 8.5 m; |
| Niches in the tunnel | 49 pcs; |
| Chambers in the tunnel | 12 pcs; |
| Connecting cross-passages (with the old tunnel) | 3 pcs; |
| Number of tracks | 2 pcs; |
| Capacity of the tunnel | 92 pairs/day; |
| Volume of ecavated ground | 211 440 m3; |
| Metall temporary lining | 2 565 tonnes; |
| Monolithic concrete temporary lining | 32 374 m3; |
| Reinforcement permanent lining | 4 741 tonnes; |
| Monolithic concrete permanent lining | 49 414 m3; |
| Waterproofing membrane | 66 925 m. |

Tunnel drilling and blasting was carried ledge after ledge. At first, excavation is carried out on upper ledge (calotte) for the entire length of the tunnel, and then the lower ledge was being excavated. When excavating calotte, temporary support of the excavation was arranged with arches with shotcrete coating. The penetration of the lower ledge was carried out with the temporary fastening anchors and shotcrete on reinforcing arches. Concreting of permanent lining was carried out using a mobile formwork.


